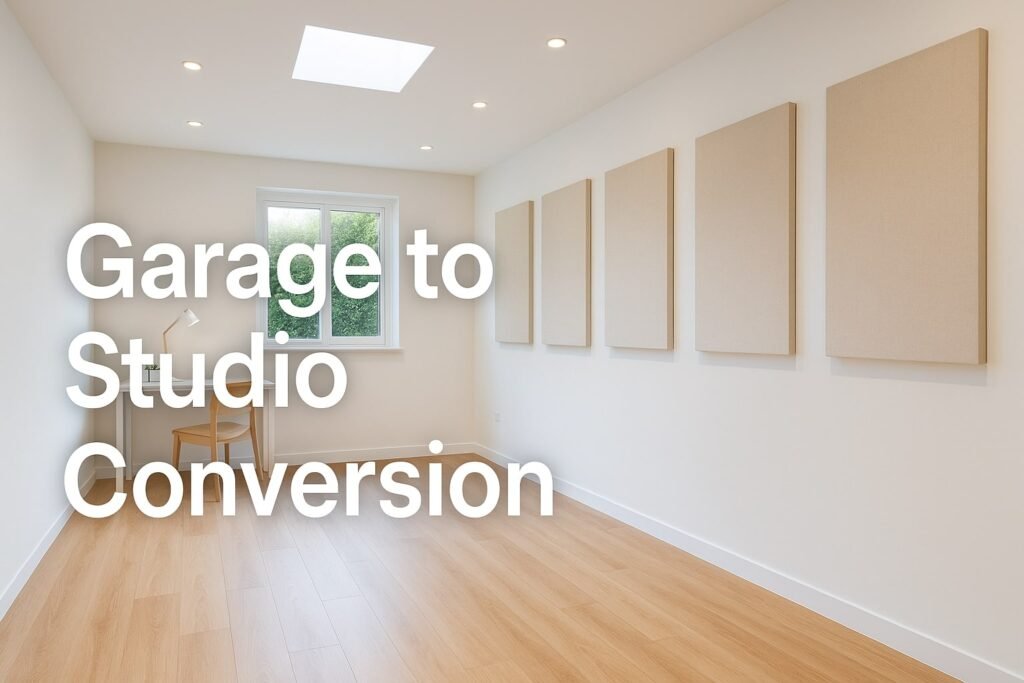Not every garage needs to house a car. More and more homeowners across the UK are looking at their garage with new eyes, thinking, “This could be so much more.” Whether you’re a painter needing peace, a podcaster fed up with recording in the kitchen, or just after a bright open space to work or unwind, a garage to studio conversion could be your most practical move yet.
We’ve worked on plenty of these at TopGarageConversions, and the pattern is clear: a well-executed studio build adds real comfort, flexibility, and resale value. The best part? You can often do it under permitted development, without the need for full planning permission. Still, it pays to plan every step before you lift a single tile.
Know the Rules, Then Design Around Them
First off, check the local rules. Most garage to studio conversion projects fall under permitted development as long as you’re staying within the existing footprint. But if you’re hoping to turn it into a self-contained flat or alter the roofline, you’ll need full planning. It’s worth applying for a Lawful Development Certificate too. That way, when you come to sell, there’s no awkward paperwork trail.
You’ll also need to satisfy Building Control. They’ll want proof your insulation meets Part L, that your structure is sound under Part A, and if you’re creating a music space, they’ll be very interested in your acoustic detailing under Part E. Things like fire doors, vapour barriers, and minimum soundproofing specs aren’t optional.
Build It Right from the Ground Up
Start from the slab. Most garage floors weren’t designed to keep heat in or damp out. You’ll need a proper membrane, PIR insulation and ideally a new chipboard or screeded surface to get it up to spec. If you skip this bit, the room may always feel cold, and worse, it could fail inspection.
Single-skin brick walls often need timber framing on isolation strips, packed with mineral wool, finished with dual plasterboard layers and sealed right. It sounds like a faff, but it’s the only way to hit the decibel drop needed for music or voice recording. Ceiling joists can be reinforced or overlaid with resilient bars if you want to hang acoustic plasterboard without transferring upstairs noise.
Windows should be double-glazed as a minimum. Triple is even better, particularly if the studio faces a main road or you’ve got neighbours close by. Don’t forget ventilation. If you’re keeping the windows shut during recording, trickle vents or a compact MVHR unit can stop the air from getting stale.
Electricians can usually run a new sub-main from your existing consumer unit, which is enough to power sockets, lighting, and even a low-energy air con unit. Speaking of which, if your garage gets the sun all afternoon, you’ll be thankful for that split unit when summer hits.
What It Costs and What You Gain
Let’s be straight. A basic garage to studio conversion aimed at art or yoga use might come in around £15,000 to £20,000. Add in full acoustic separation, a floating floor and specialist finishes, and you’re likely looking at £30,000 to £50,000. It’s not small change, but compared to extending the house or building from scratch, it’s incredibly efficient.
The best news is that well-designed studio conversions often add serious value to your property. Most estimates show a 10 to 20 percent uplift, especially if you’ve added a bathroom or kitchenette. Buyers love flexibility, and a finished studio feels like bonus space, not just an old garage in disguise.
You also get to reclaim the garage’s square metres for something meaningful. Whether that’s creativity, fitness, focus or income (hello, garden office or therapy space), it’s a return that pays you in lifestyle every single day.


