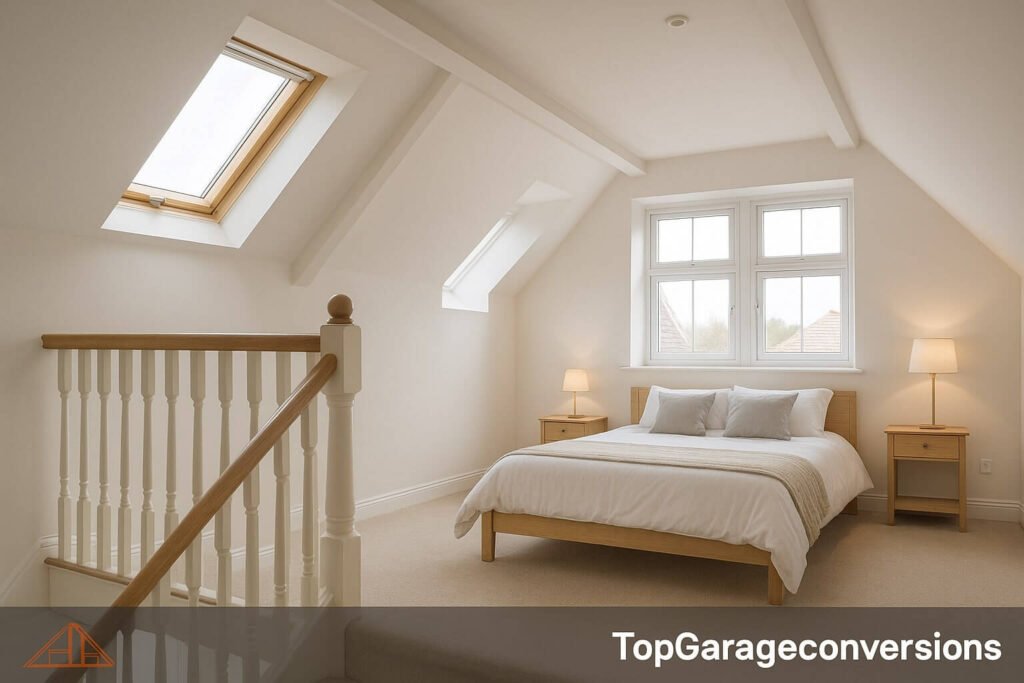If your single-storey home feels a bit tight lately, you’re not alone. More and more UK homeowners are turning to the roof above rather than the ground below. A bungalow loft conversion can be the most practical, cost-effective, and space-savvy move you make this year. It’s the secret to gaining a whole extra floor without extending your footprint or losing garden space.
We’ve worked on dozens of these across the UK. Each one is different, but the same golden rule applies: work with the space you’ve already got and make every square metre count.
Why convert your bungalow loft?
First off, let’s talk numbers. On average, a bungalow loft conversion can add 20 % to your property’s value. For many, that’s tens of thousands of pounds in added equity. Whether you’re planning to stay or sell, that kind of gain is hard to ignore.
But it’s not just about value, it’s also about living better. A well-insulated loft conversion gives you extra bedrooms, a home office, or a luxurious en suite retreat. You’ll be surprised how much space is up there, waiting to be brought to life. With options like Velux rooflights, rear dormers or full hip-to-gable extensions, there’s a solution for nearly every roof shape.
Most bungalow lofts fall under permitted development rules, which means no full planning permission is needed as long as you keep within the 50 m³ volume limit and don’t raise the ridge. But you’ll still need to follow 2025 Building Regs closely. This means upgrading insulation, ensuring safe escape routes, and designing stairs that meet the latest Part K specs. Interlinked mains-powered smoke alarms, at least 2 m of headroom over stairs, and energy-efficient dormer walls are all part of the new checklist.
We’ve seen projects fly through when there’s early collaboration between structural engineers and builders. The earlier you confirm whether your existing walls can handle new loads, the smoother the build will be. If your roof has lightweight trusses — common in many post-war bungalows — steel or LVL beams are often the go-to fix.
A typical bungalow loft conversion ranges from £30 000 for a basic Velux-only design to £90 000 for a hip-to-gable with a large rear dormer and full bathroom fit-out. That might sound like a big investment, but compared to moving house or adding a traditional extension, it’s pound-for-pound one of the most affordable ways to grow your home.
What to expect during the build
From scaffold going up to the final coat of paint, expect six to ten weeks of on-site work, depending on complexity. The first few days are usually about reinforcing the roof structure, fitting steels, and prepping the staircase cut-out. After that, it’s full steam ahead with floor joists, insulation, dormer walls, and first-fix electrics and plumbing. By week four or five, you’ll often see plasterboards going up and the space starting to take shape.
Energy efficiency is no longer a bonus, it’s a requirement. We typically wrap dormer cheeks in rigid PIR insulation, pack between the rafters, and finish with insulated plasterboard inside. The result? A cosy room that’s warm in winter, cool in summer, and compliant with the latest Part L rules.
We also recommend fitting a high-performance Velux or dormer window with a U-value of 1.4 W/m²K or better. If you’re thinking ahead, solar-integrated roof windows or a mechanical ventilation system with heat recovery (MVHR) can make a real difference.
If you share a wall with a neighbour, and you’re planning to fix steel beams or extend the ridge near the boundary, you’ll likely need a Party Wall Agreement. Always allow at least two months for notices and responses to avoid hold-ups.
A bungalow loft conversion doesn’t just add square footage, it transforms how your home feels. You get better flow, more privacy, and a serious boost in both comfort and resale value. It’s not just an upgrade — it’s a reimagining of what your home can be.
If you’re thinking about converting your bungalow loft and want to know what’s possible, we’d be glad to talk through your options. From initial survey to final finish, TopGarageConversions is here to help turn your roof space into something remarkable.


