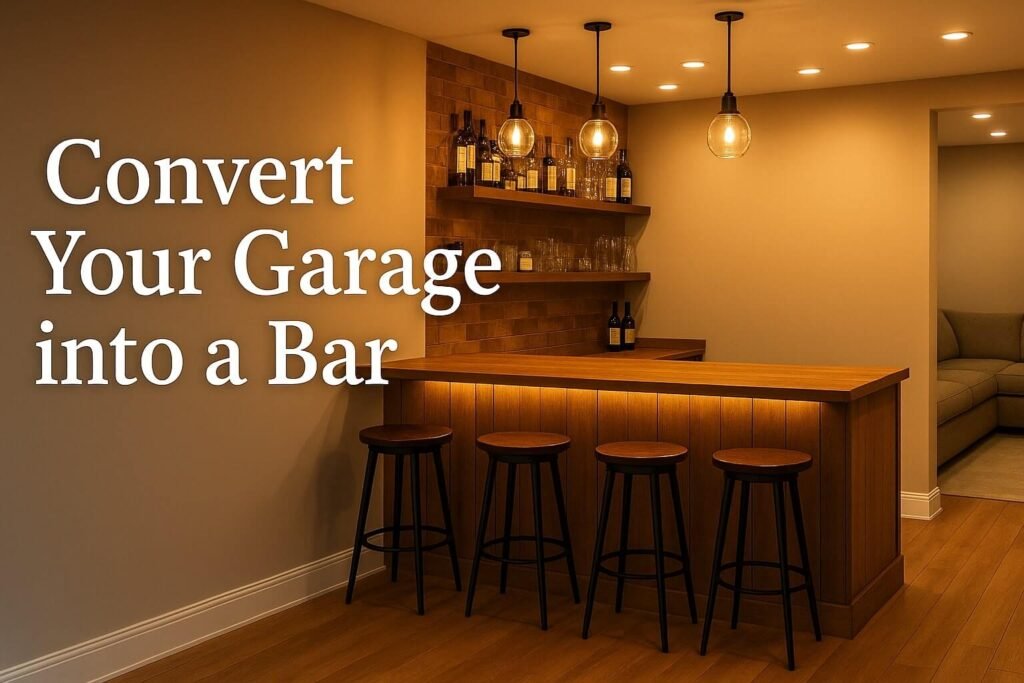Ever looked at your garage and thought, “That could be the best bar in town”? You’re not alone. More and more homeowners are finding new ways to bring life back into tired garages, and few things beat the idea of converting it into a place where family and mates can gather over a pint. If you’re ready to convert garage into a bar, this guide walks you through the must-knows, with real-world advice from build sites across the UK.
Whether you’re eyeing a single garage or a double with space for a darts board and cloakroom, this type of conversion doesn’t just boost your lifestyle, it can bump your property value by up to 10%. Let’s dig into the key steps.
Plan it right, build it tight
First up, check if you need planning permission. In most cases, if you’re not extending the footprint or changing the front of the building dramatically, you’re in the clear under permitted development. But it’s worth getting a written go-ahead from the local planning team. Building Regulations still apply, so the insulation, fire safety, and electrics all need to meet UK standards.
Insulating the walls and floor is a priority. A standard setup would be foil-backed PIR boards behind plasterboard, LVT or engineered flooring, and a slimline electric radiator. For ventilation, a 90 m³/h extractor fan helps manage smells and moisture, especially if you’re fitting in a proper draught beer system.
When you convert garage into a bar, the layout can make or break the space. A single bay (around 2.6 by 5 metres) can comfortably seat four to six people, especially if you build the bar along one long wall. If you’ve got a double garage, you can include a bar run, fridge, back shelving, and still leave space for a small table, dartboard or even a projector for sports nights.
Bar fit-out and budget breakdown
A single-line draught beer setup with flash cooler will run you around £800–950 installed. If that’s not your thing, PerfectDraft units are solid plug-and-play options for smaller parties. Add in a glass door back-bar fridge, LED lighting, some smart plywood joinery with oak finishes, and the atmosphere practically builds itself.
On the numbers side, here’s a ballpark: converting a single garage into a finished home bar typically costs £11,000–13,000, depending on your finish and whether you DIY parts of the job. That covers insulation, drylining, flooring, electrics, heating, and bar carpentry. Go for a detached double with WC and you’re in the £20k+ range.
If you’re planning to sell drinks, even just occasionally, you’ll need a premises licence and a personal licence holder. But if it’s a private bar just for your household and guests, you’re free to serve drinks without one. Still, keep noise in check after 11pm, or neighbours might start ringing Environmental Health.
Converting your garage into a bar is not just a fun DIY weekend job. It’s a full build project that benefits from tight planning, proper spec, and help from qualified sparkies and joiners. Once the space is watertight, warm, and wired, the fun starts. Oak tops, blackboard menus, bottle shelves made from reclaimed timber, maybe even outdoor speakers fed from inside. It’s your local, only with your playlist.
The final word? If you’re ready to convert garage into a bar, start with insulation and structure, and finish with personality. Whether you pour Guinness or ginger beer, it’s about creating a space you’ll love to be in—and that your guests will rave about for years.


