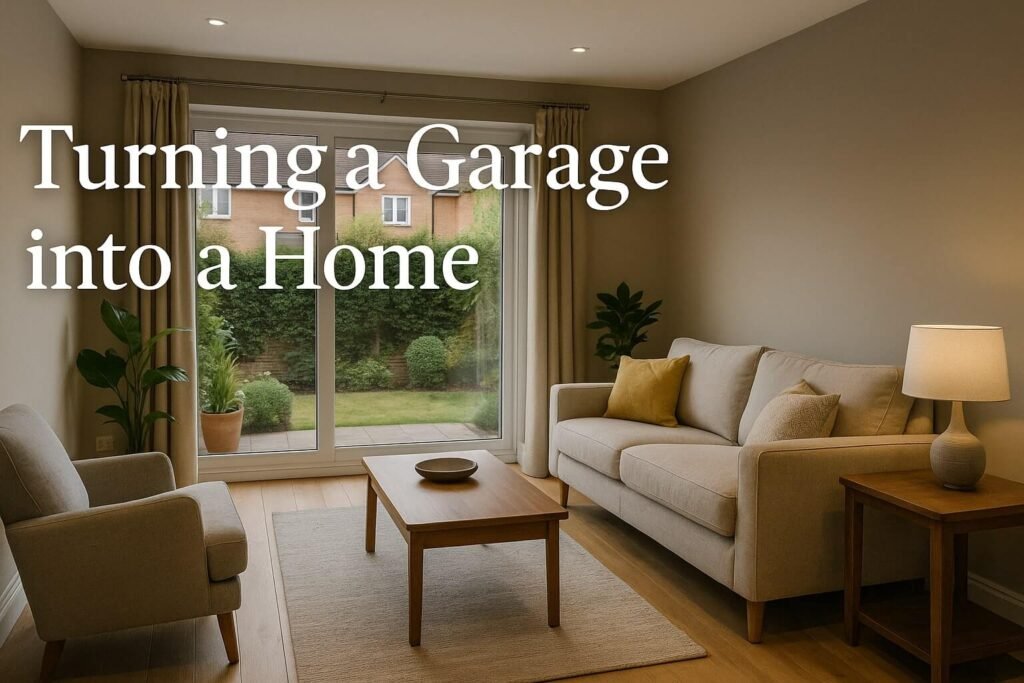Transforming your garage into a liveable home is one of the smartest upgrades you can make in the UK. Whether it’s an unused single garage or a double that’s become a storage zone, the potential is massive. With the right design, insulation and planning, turning a garage into a home can be both a lifestyle win and a serious property value boost. Let’s walk through what really matters before you dive in.
From Car Park to Cosy Living Space
The great thing about turning a garage into a home is that in most cases, planning permission isn’t needed. If your garage is attached and you’re not enlarging the space, it usually falls under permitted development. You do need Building Regulations approval though, so make sure your local authority or a private inspector is involved from the start. This keeps everything up to spec for fire safety, ventilation, energy performance and insulation.
Energy efficiency is a big part of making it liveable. Most garage floors aren’t insulated, so we typically raise them with rigid insulation boards, add a damp-proof membrane and finish with chipboard or laminate. External walls get new stud frames, packed with PIR insulation, then plasterboard. It’s about keeping warmth in and moisture out.
Natural light makes a huge difference. Replacing the old garage door with a window is popular, but it needs to match the house visually. Daylight should cover at least 10% of the new floor area, which is a good benchmark for comfort and ventilation. If you’re adding a bathroom or kitchen, you’ll need proper drainage, extractor fans, and fresh water supply too.
A proper heating system is key. If you’re lucky, your existing boiler can handle the extra room. If not, smart electric heaters with thermostats work a treat in smaller conversions. The same goes for electrics. New sockets, lighting circuits and RCD protection are standard, and now’s the time to hide in things like internet cables before the plasterboard goes up.
Budget and Build Times
Turning a garage into a home doesn’t have to be a money pit. For a single attached garage, costs usually range from £9,000 to £16,000 depending on size, materials and whether you need plumbing or rewiring. That’s still far cheaper than a traditional house extension. Detached garages do cost more, especially if you’re making them self-contained, but the return can be well worth it. Estate agents report an average property value increase of 10 to 20% after a quality garage conversion.
Most projects take around 6 to 8 weeks on site, plus a few weeks of design and approvals before you break ground. If you’re converting into a self-contained annexe or rental unit, you’ll need separate council tax registration and possibly a different VAT rate. It’s worth checking if your conversion qualifies for the reduced 5% VAT scheme which applies to certain types of dwellings.
Final Tips Before You Start
The biggest mistake we see? Not insulating enough. Cold spots and condensation can turn a beautiful space into a problem room. We also recommend thinking hard about the function. A home office, guest room, gym or rental flat each has different ventilation, soundproofing and storage needs. Think long-term.
Also, don’t forget the outside. Match your new brickwork and windows to the main house, or add a small garden entrance if the layout allows. It’s these details that help your project feel like a true home, not just a retrofitted outbuilding.
At TopGarageConversions, we’ve helped dozens of homeowners unlock the hidden potential in their garages. Whether you’re after more room for the family, a private space for relatives, or rental income from a studio flat, turning a garage into a home is a move that pays off on every level.


